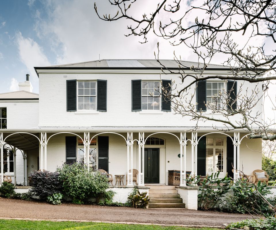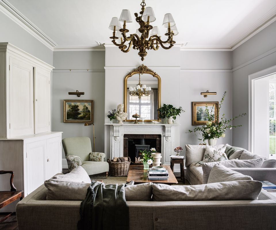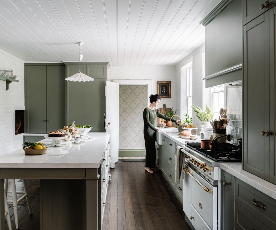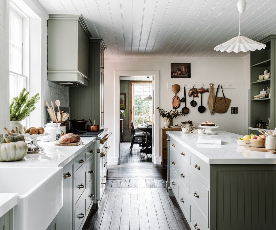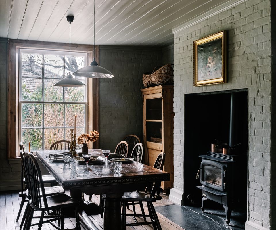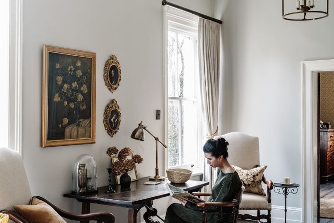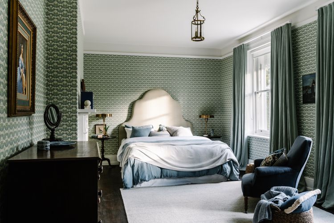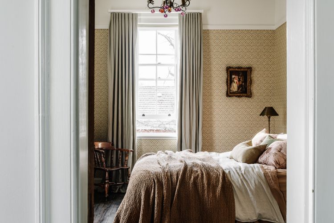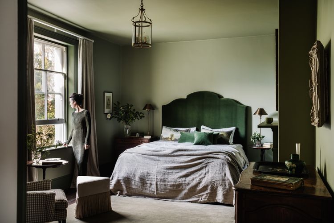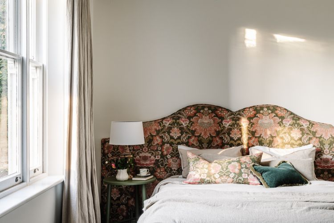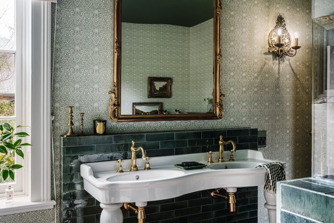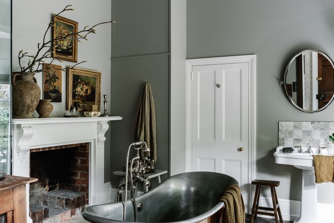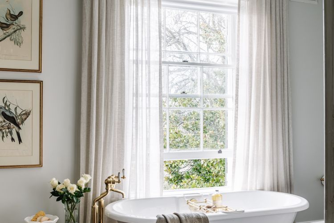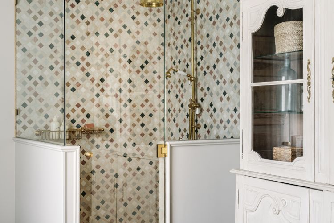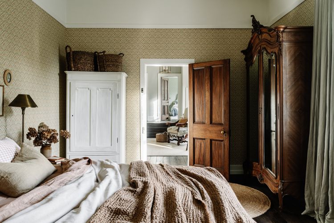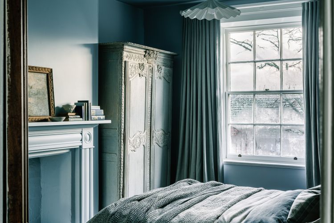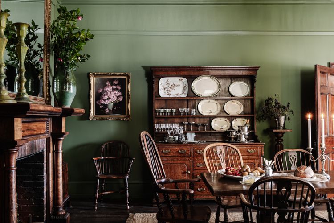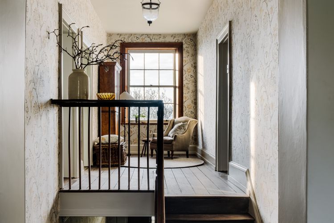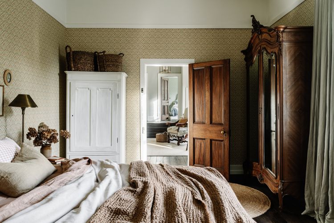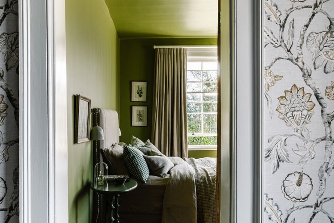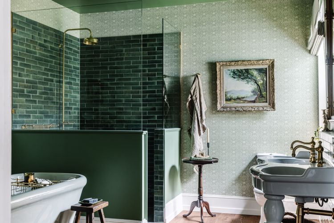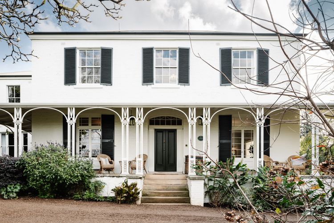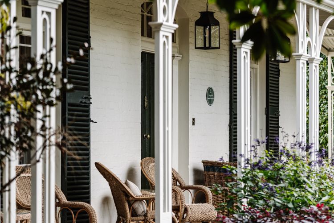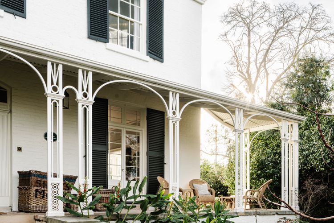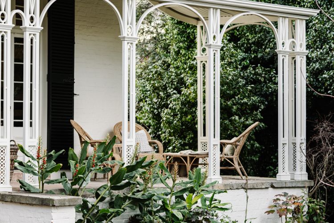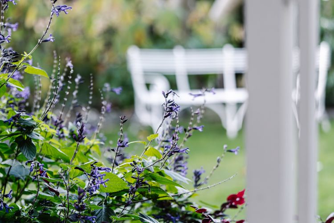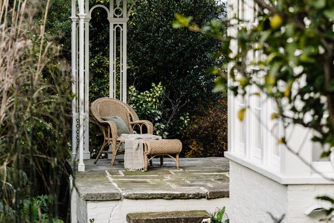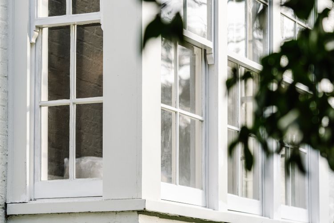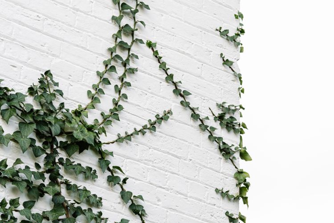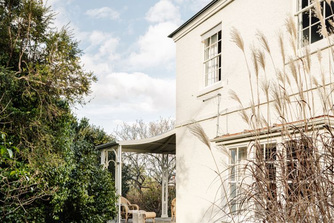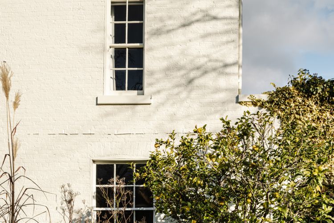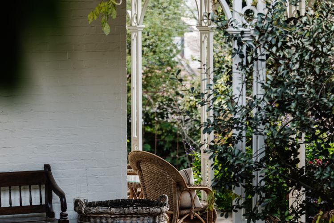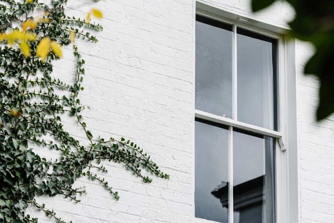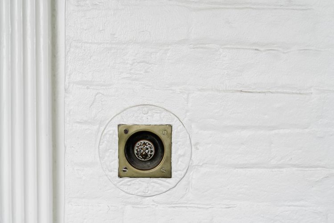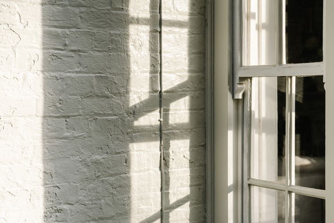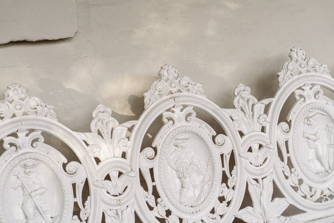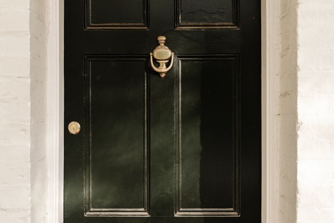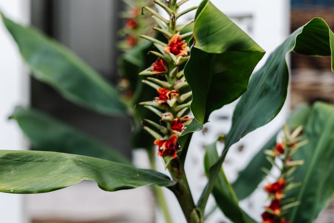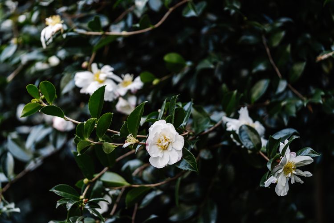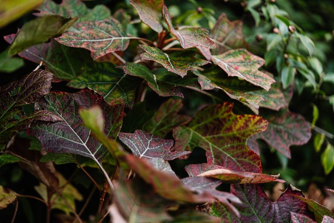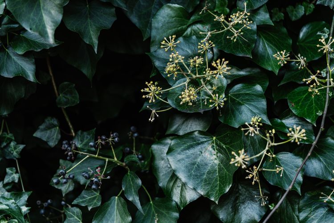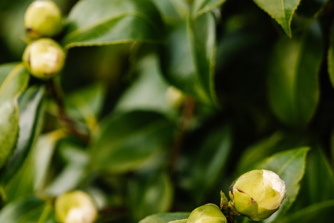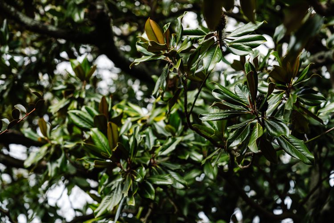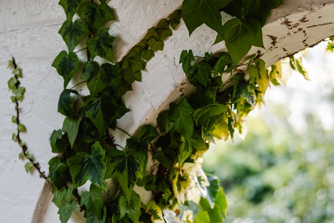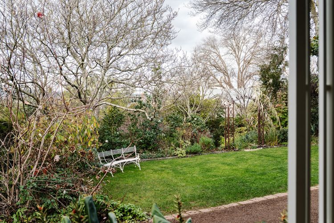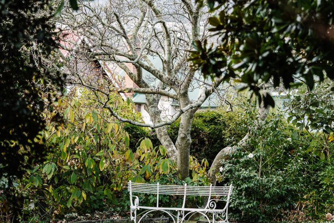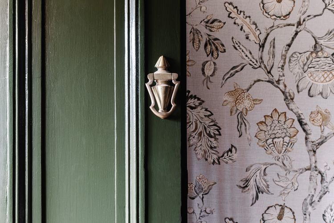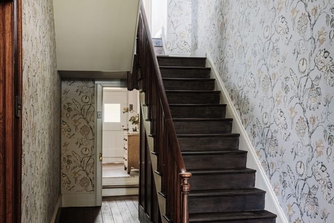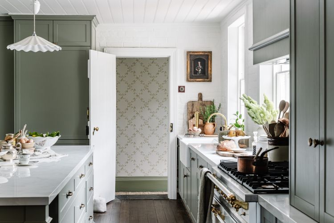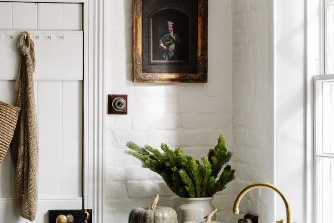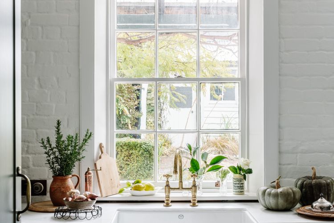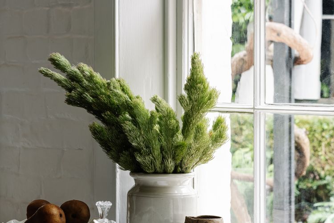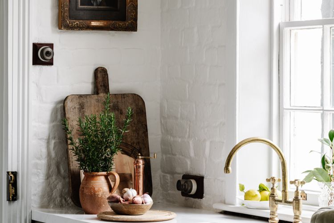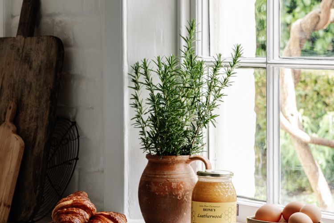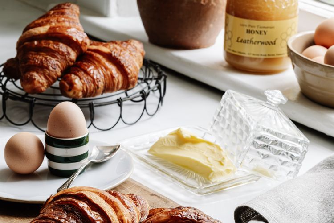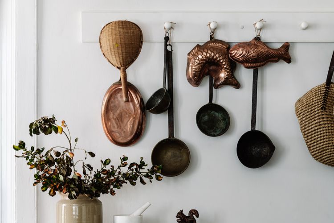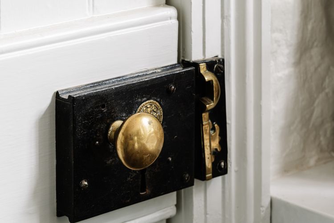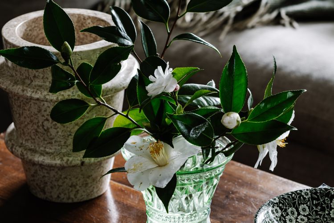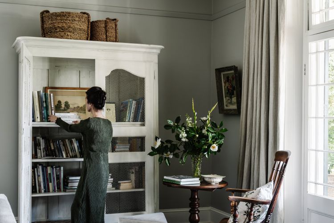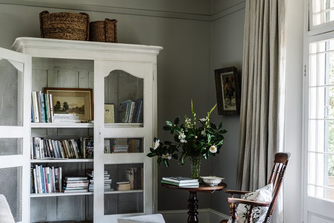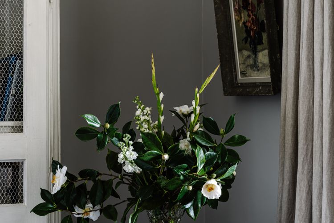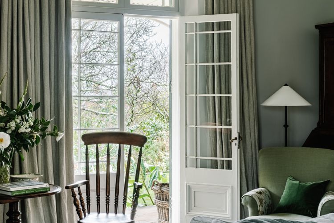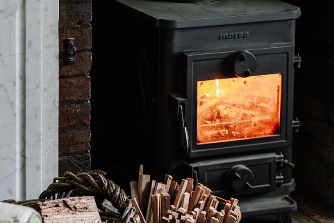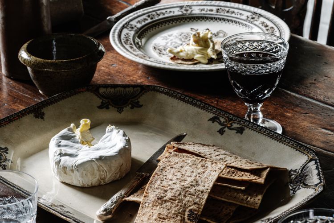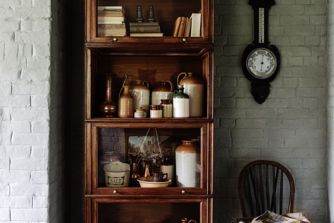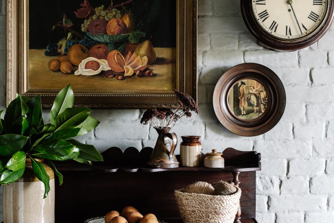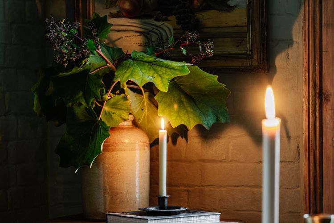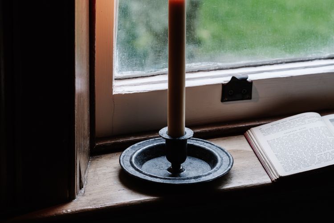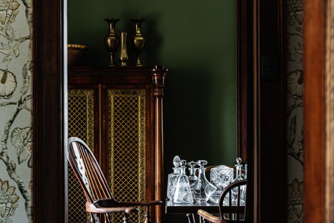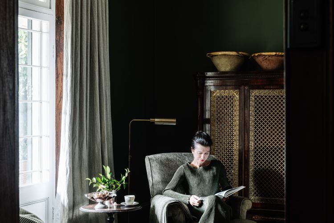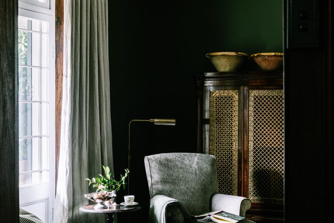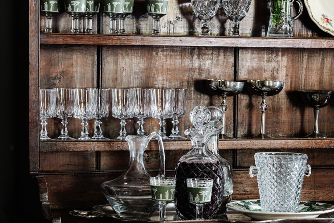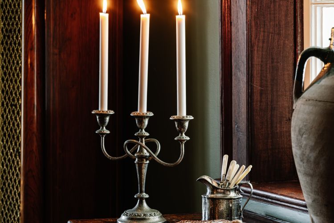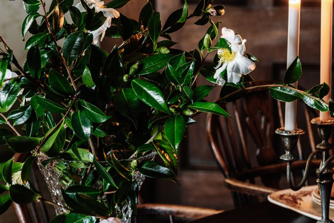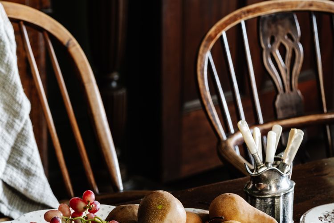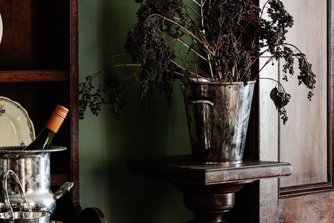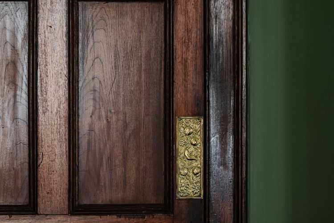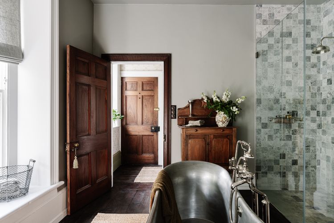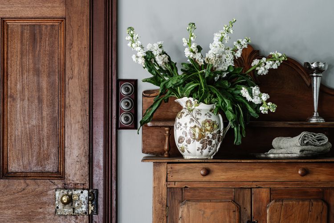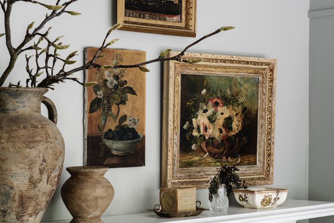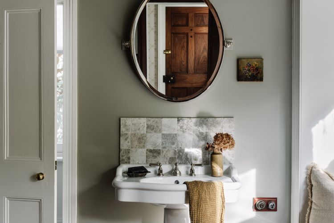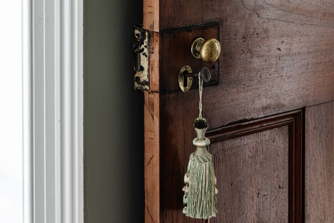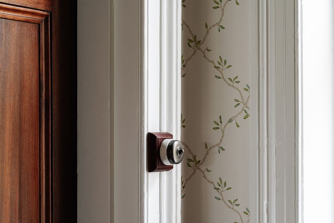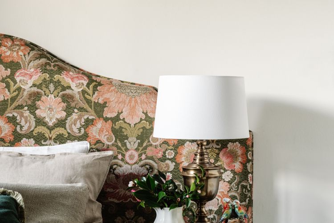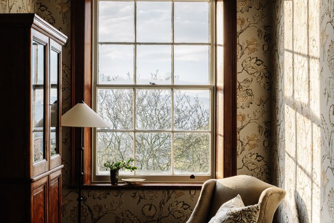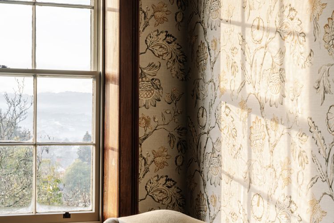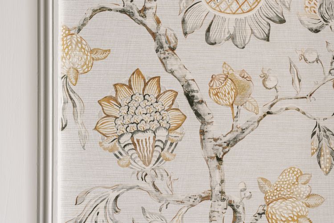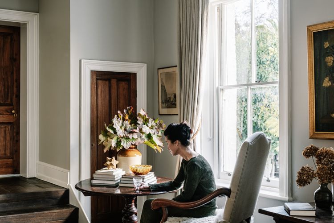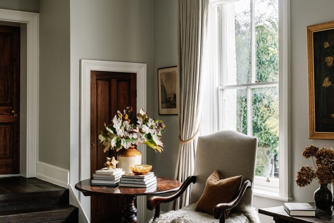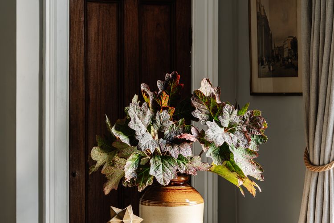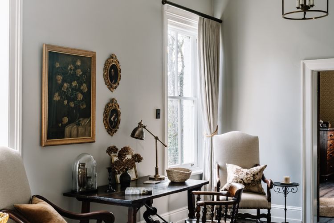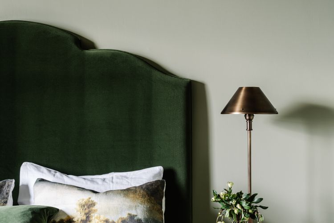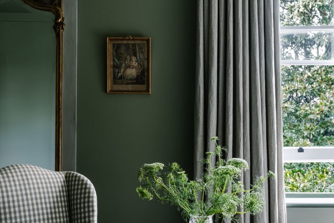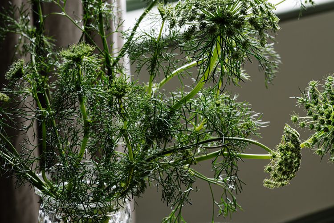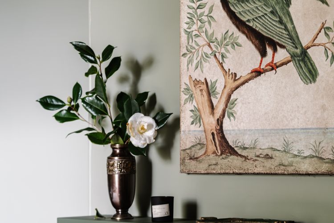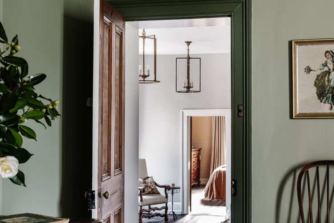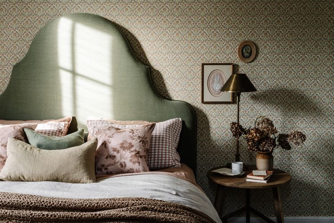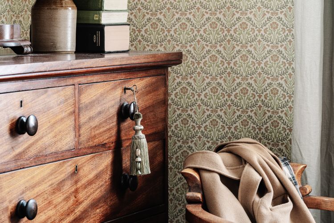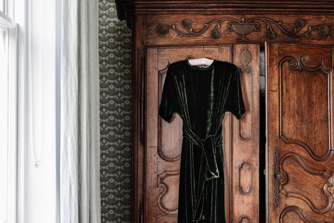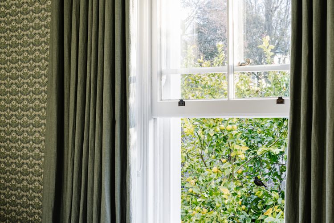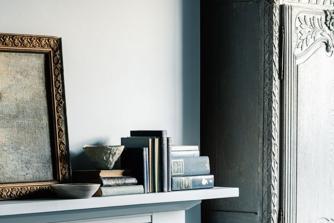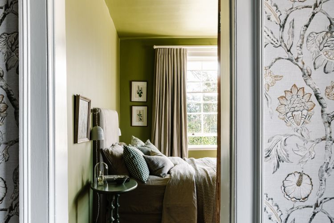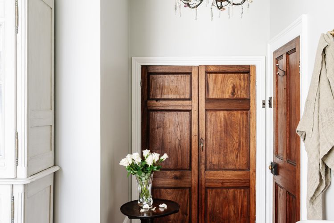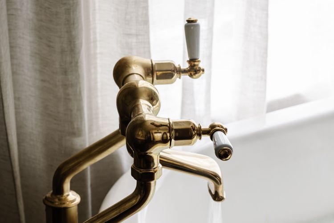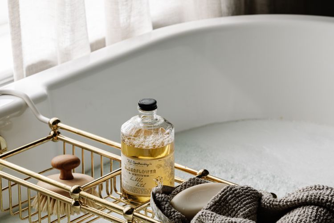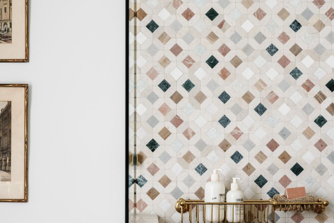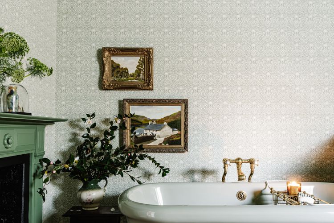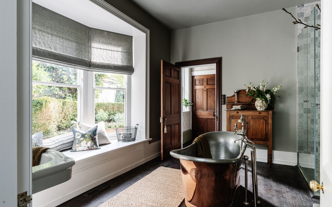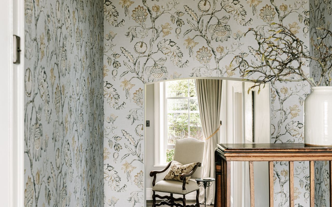About this listing
What We Love
This stunning 1847 heritage-listed home combines Georgian beauty with modern amenities. Lovingly restored and updated by the talented designer Belle Bright Project, this gorgeous property is the ideal retreat for an unforgettable get-together, a bridal shower, special family occasion or simply a glorious escape.
The house features multiple living areas — including a formal living room, breakfast room and formal dining room complete with a large entertaining table and vintage drinks cabinet. The large kitchen is fully equipped with everything you need, including a Lacanche oven from Burgundy and beautiful antique platters. Guests can also relax on the covered porch and among established gardens that surround the house.
With six bedrooms, the house comfortably sleeps 12. There are five unique bedrooms upstairs, each with their own charm (think luxe velvet headboards, natural linen drapes and pleasing chandeliers). A final sixth bedroom is found on the lower floor, ideal if you want a little more privacy.
There are also three luxurious bathrooms. The first bathroom boasts a freestanding Rockwell roll top bath, ideal for soaking in your heritage surroundings. The second bathroom is equally exquisite, boasting mountain views, seen from its cast-iron freestanding bath. A third full bathroom with a freestanding bath, toilet and shower is on the lower floor.
The leafy yet central location makes this the ideal choice for exploring Tasmania. Just a few minutes walk from Launceston CBD, you’re moments away from exploring popular eateries, fabulous galleries and the delicious Harvest Launceston Community Farmers’ Market. It is also a perfect base for discovering some of the best wineries along the Tamar or enjoying one of the region’s many scenic hikes.
The property is easily accessible via public transport and ride sharing services. You are also welcome to bring your car, which can be left securely in one of four parking spaces.
Fab Features
- Impeccable interior design, with ornate fireplaces, chandeliers and antique furniture and homewares
- Formal dining table for stunning dinner parties and multiple other dining and eating areas
- Full kitchen with island, featuring a handmade Lacanche oven from Burgundy
- Fully ducted central heating throughout, plus a wood heater in the lounge
- Three bathrooms (two upstairs and one downstairs), with free-standing roll top baths
- Mature and lush gardens, including herb garden
- Large outdoor gas BBQ
- Separate laundry room
- Secure parking for four cars
Bed Configuration
- Bedroom 1: 1 x King bed (downstairs, can be split into 2 singles on request)
- Bedroom 2: 1 x King bed
- Bedroom 3: 1 x King bed
- Bedroom 4: 1 x King bed
- Bedroom 5: 1 x Queen bed
- Bedroom 6: 1 x Queen bed
3 x Bathrooms
Max 12
House rules and guidelines
- We welcome photo shoots and small, special events with prior permission. Please contact us directly to discuss. Large parties are not permitted.
- Please be mindful of our neighbours and keep noise to a minimum after 10pm.
- Beulah may not be suitable for toddlers and young children. Please reach out if you would like to discuss further.
- L'Abode Accommodation reserves the right to decline any bookings should we think the property will be misused in any way.
Thank you in advance for respecting the above.
Guest access
You will have access to the entire place for the duration of your stay.
Part of T&C
Please note, parties or gatherings are strictly prohibited at this property. L'Abode Accommodation reserves the right to decline bookings if we suspect the property will be misused. Please be considerate of our neighbours and keep noise to a minimum after 10pm. ID verification is required, and a pre-authorisation hold will be placed one day before arrival. A 3.5% merchant fee applies to all credit card transactions.
Thank you for respecting these conditions.

